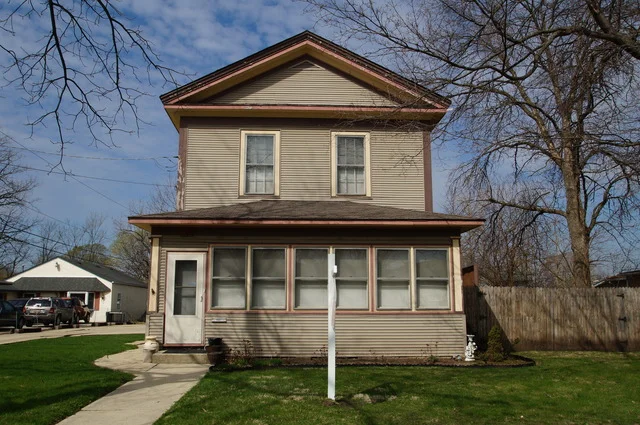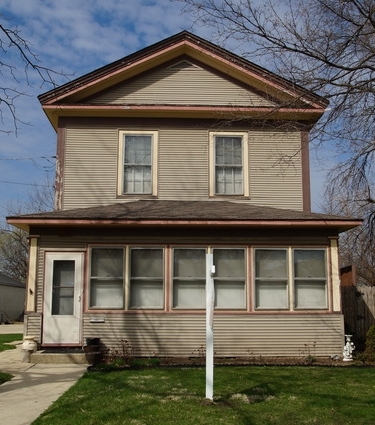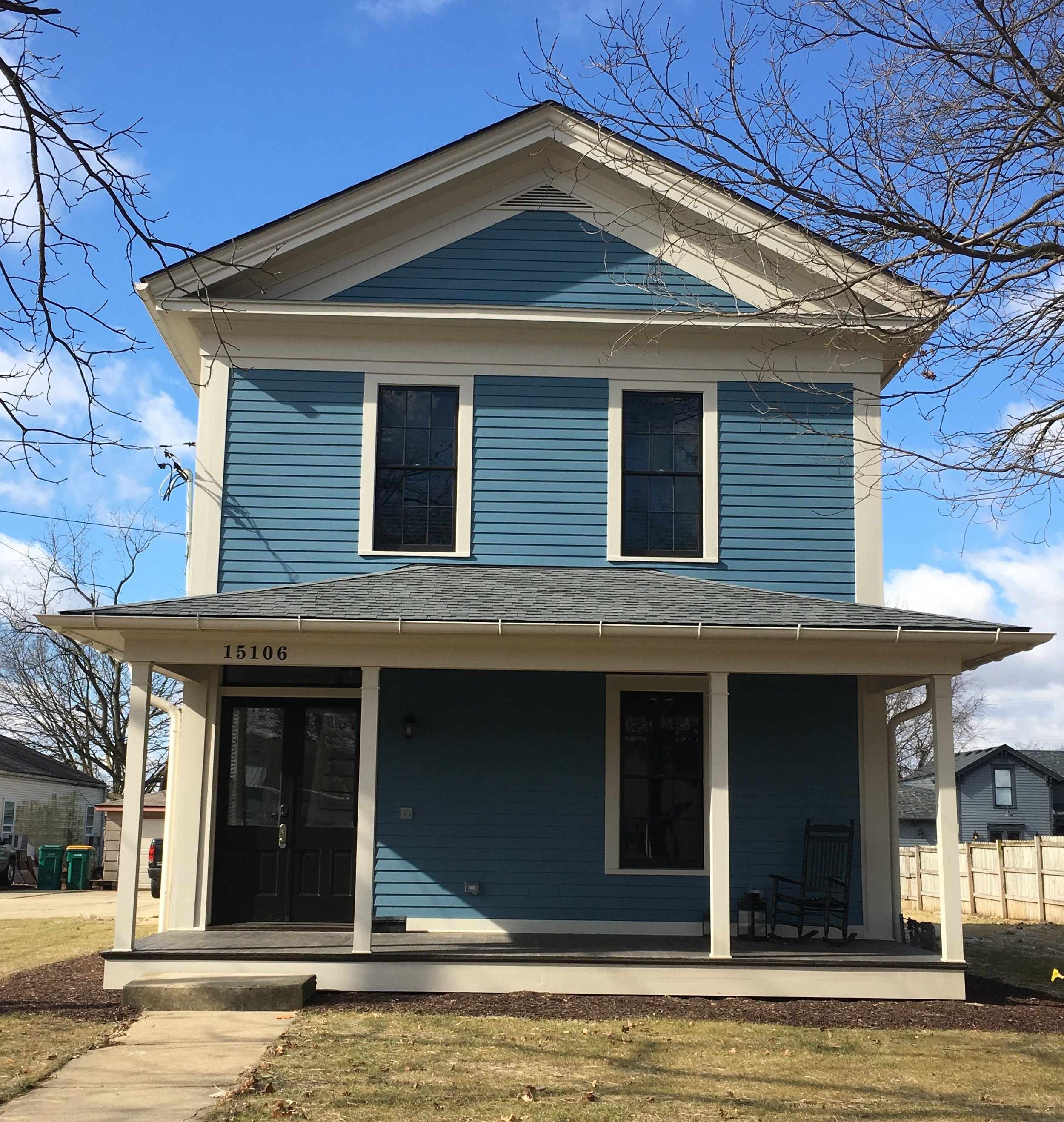A School House
A Single Family Home
An Inn
FarmLand
Earliest documents show that Ingersol owned the land in the heart of downtown and subdivided the area into separate partials.
Upper SchoolHouses
The Illinois Digital Archives tell us that the first school building in Northern Plainfield was an approximately 14 x 14 foot log cabin with a stick chimney, one door and two windows, built in 1831. It stood at 401 Division Street. It was called the Community Building.
In 1837, it was replaced with a larger and better building at Main and Arnold Streets, known as the North Plainfield Schoolhouse. That building burned in 1846.
Then in 1847, the last upper school house was built in that location for $1,500 and was used for 34 years until the upper and lower schools consolidated in 1881.
LOWER SCHOOLHOUSEs
In 1847, a one room building was built on Division Street at Chicago Street and was used as the lower schoolhouse. Quickly thereafter, in 1851, it was moved across Division Street.
(The first lower schoolhouse eventually became encapsulated by a house and was saved sometime around year 2000 by the Plainfield Historical Society when that home was planned for demolition. They moved the original schoolhouse to where it can still be seen to 15732 South Howard Street.)
In 1851 the southern schoolhouse, now The Plainfield Inn, was constructed at Division and Chicago Streets for $1,200.
The northern and southern schools were used until they consolidated in 1881 into the building known as the Academy.
Consolidation
When the district consolidated, the land that the lower schoolhouse stood on was sold to George McClester and Will Hall, and the building was sold to Peter W. Spangler who moved it to it's current location on Fox River Street where it was set on a new limestone cellar. The home was never occupied by Peter W. Spangler, however, he lived nearby on Lockport Street.
The school-converted-to-house was sold in 1882 to the William and Sarah Goodson family. The Goodsons had emigrated from England and were local farmers prior to moving into the village. Their youngest child, Eva May, married Robert Gossage Herrington in 1903 and in August 1908, they moved into the Fox River Street home with their 4-year-old daughter, Elizabeth. Robert first worked as a “car mechanic” before becoming a clerk for the Illinois Bell Telephone Co.
Throughout her adult life, Elizabeth was employed as a bookkeeper at several companies in Aurora and Joliet. Several of the Goodson sons were well-known, local carpenters and, likely, responsible for several interior and exterior modifications over time, including the
addition of the attached, two-car garage (circa 1955); installation of concrete block walls in the basement; removal of the original basement stairway (and, possibly, rear stairs to the second floor)and several other interior modifications.
The second family line to occupy the home, the French family moved there in January 1987 where they lived for nearly 29 years.
In 2016, the Myers family repaired and renovated this beautiful example of 19th century Greek Revival architecture to revive the home.
In early 2017, The Plainfield Inn opened with three second floor guest rooms, each complete with a private bathroom.




